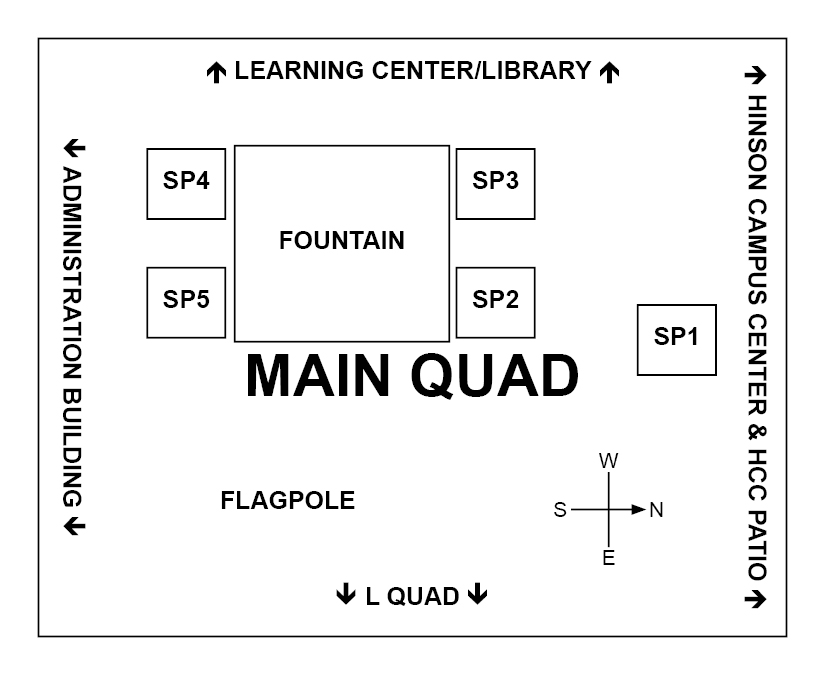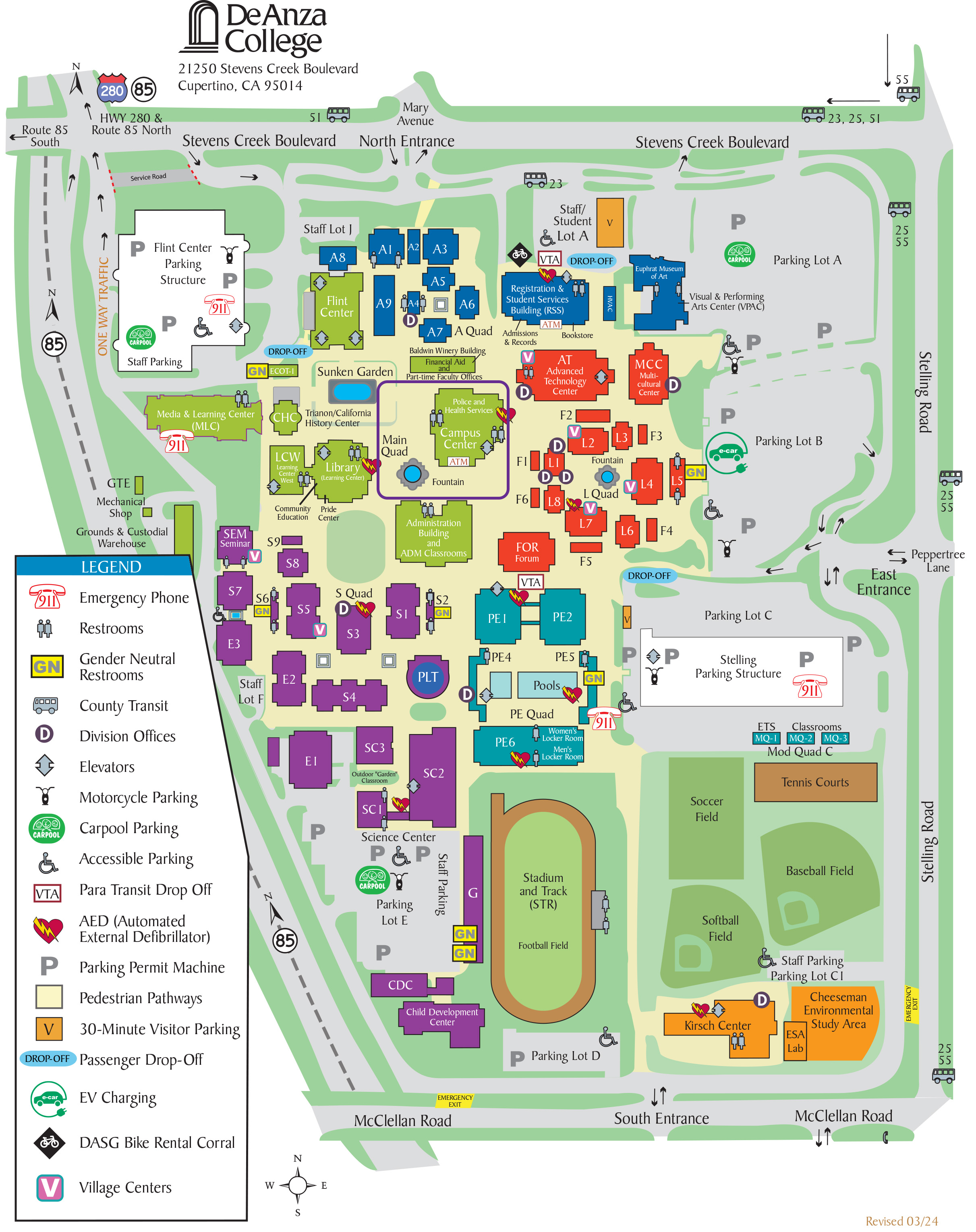Information Table and Space Location Maps
Campus Center Main Dining Room
Inside Map of the Campus Center Upper Level showing the location of the tables
(click on image for full size version)
(De Anza will Provide a Table and Chairs Inside)
map not drawn to scale
map, table size, and locations are subject to change
Main Quad
Outside Map of the Main Quad showing the Information Space Locations (VL1-VL5)
(click on image for full size version)
(Off-Campus Community and Businesses Must Provide Their Own Table, Chairs and Canopies Outside)
map not drawn to scale
map and locations are subject to change
Campus
Map of the Campus with the Campus Center & Main Quad in a Purple Box with Rounded
Corners
(click on image for full size version)
Directions to Campus
Click Here for Directions to De Anza College




